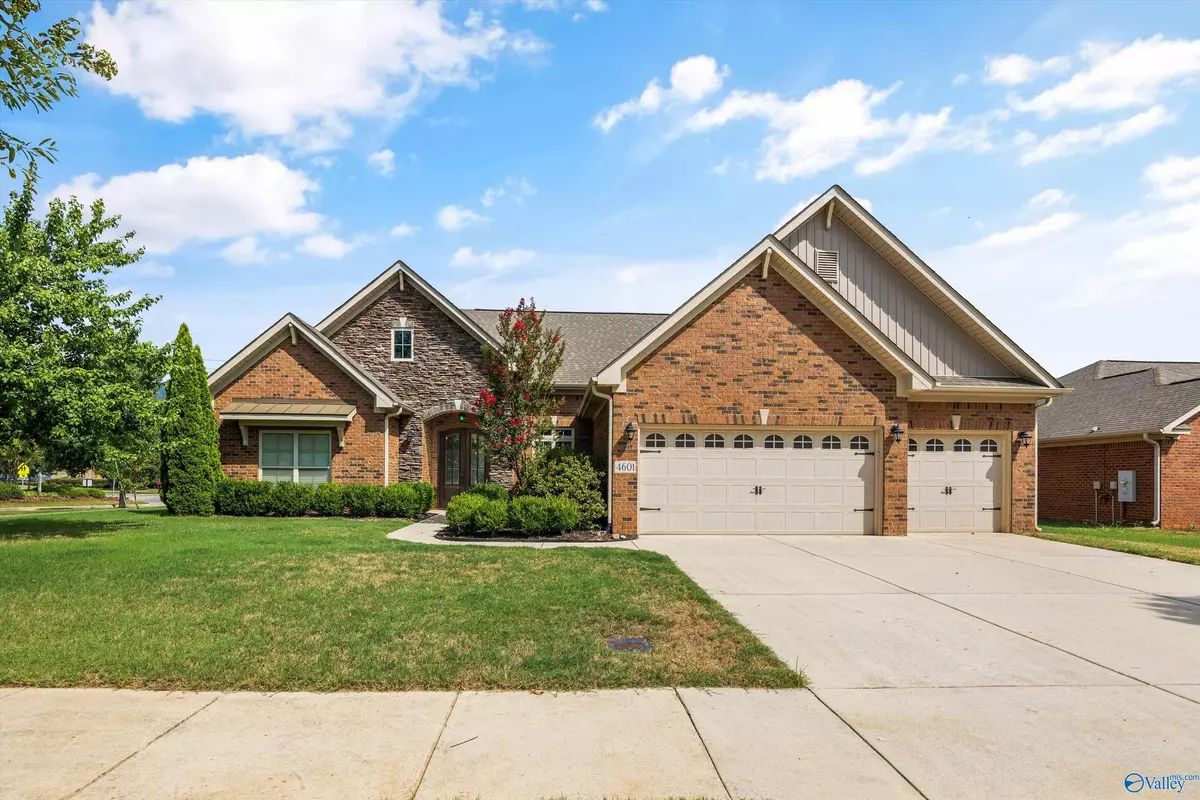$537,000
$550,000
2.4%For more information regarding the value of a property, please contact us for a free consultation.
4601 SE Gramercy Court Owens Cross Roads, AL 35763
5 Beds
4 Baths
3,506 SqFt
Key Details
Sold Price $537,000
Property Type Single Family Home
Sub Type Single Family Residence
Listing Status Sold
Purchase Type For Sale
Square Footage 3,506 sqft
Price per Sqft $153
Subdivision Grayson Place
MLS Listing ID 21865485
Sold Date 10/23/24
Style Open Floor Plan,Traditional
Bedrooms 5
Full Baths 3
Half Baths 1
HOA Fees $45/ann
HOA Y/N Yes
Originating Board Valley MLS
Lot Size 0.340 Acres
Acres 0.34
Property Description
Welcome to your dream home nestled on a spacious corner lot. This former Jeff Benton model home boasts 5 BR or 4 BR and office w/gorgeous hardwoods floors throughout. The family room, with its stacked stone fireplace and cedar plank mantel, exudes warmth and beauty. The kitchen is a culinary delight with a custom island, double ovens, beautiful countertops, and a huge pantry. The isolated primary suite offers a tranquil view of Green Mountain and an en suite bath with granite vanities and an oversized closet. Walk upstairs to find built-in desks, a large bonus room and an additional BR/BA. Relax on the screened-in porch or tend to your garden in the spacious, backyard.
Location
State AL
County Madison
Direction Cecil Ashburn Towards Hampton Cove, R Onto Taylor Road, L Onto Sanctuary Cove Drive, L Onto Gramercy Court, Home Is On The L.
Rooms
Master Bedroom First
Bedroom 2 First
Bedroom 3 First
Bedroom 4 First
Interior
Heating Central 2
Cooling Central 2
Fireplaces Number 1
Fireplaces Type One, Wood Burning
Fireplace Yes
Appliance Cooktop, Dishwasher, Disposal, Double Oven, Microwave
Exterior
Exterior Feature Corner Lot, Cul-de-Sac, Curb/Gutters, Drive-Concrete, Park Near By, Sidewalk, Undgrnd Util, View
Amenities Available Clubhouse, Common Grounds
Parking Type Garage-Attached, Garage Door Opener, Garage Faces Front, Garage-Three Car
Building
Foundation Slab
Sewer Public Sewer
Water Public
New Construction Yes
Schools
Elementary Schools Goldsmith-Schiffman
Middle Schools Hampton Cove
High Schools Huntsville
Others
HOA Name Elevate Huntsville
Tax ID 2301020000088.001
SqFt Source Appraiser
Read Less
Want to know what your home might be worth? Contact us for a FREE valuation!

Our team is ready to help you sell your home for the highest possible price ASAP

Copyright
Based on information from North Alabama MLS.
Bought with Bhhs Rise Real Estate

GET MORE INFORMATION





