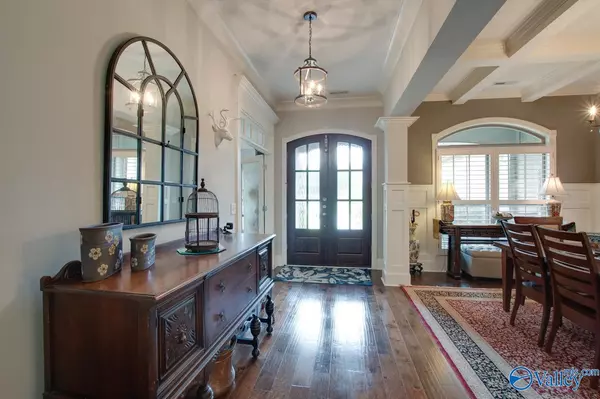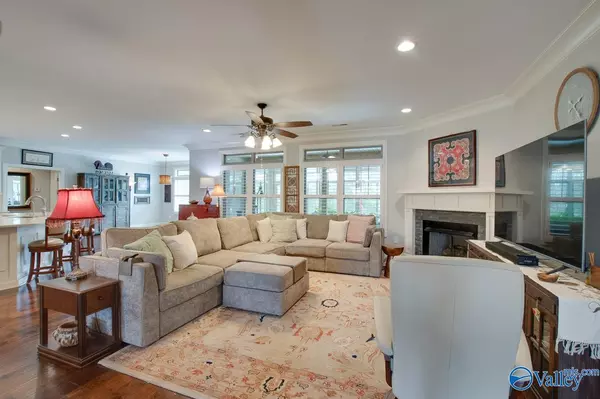$740,000
$750,000
1.3%For more information regarding the value of a property, please contact us for a free consultation.
7552 Parktrace Lane Owens Cross Roads, AL 35763
4 Beds
5 Baths
4,296 SqFt
Key Details
Sold Price $740,000
Property Type Single Family Home
Sub Type Single Family Residence
Listing Status Sold
Purchase Type For Sale
Square Footage 4,296 sqft
Price per Sqft $172
Subdivision River Park
MLS Listing ID 21872008
Sold Date 11/14/24
Style Bungalow/Craftsman,Open Floor Plan
Bedrooms 4
Full Baths 3
Half Baths 1
Three Quarter Bath 1
HOA Fees $54/ann
HOA Y/N Yes
Originating Board Valley MLS
Year Built 2018
Lot Size 0.350 Acres
Acres 0.35
Property Description
Stunning home nestled in River Park, offering breathtaking mountain views. Enter to warm hardwood flooring that flows seamlessly throughout main areas, complemented by crown molding. Beautifully constructed residence features a spacious layout, highlighted by a large bonus room upstairs perfect for entertainment. Chef worthy Kitchen boasts a full complement of cabinets, counter space and appliances. Owner’s suite is isolated for privacy. Generous guest rooms provide ample space and comfort. Impressive outdoor space includes Sunporch with fireplace and an inviting inground pool and spa. This home combines thoughtful design with luxurious living, creating a haven in a serene setting.
Location
State AL
County Madison
Direction Governor's Drive/Hwy 431s, R Taylor Lane, L Taylor Road, L River Park Blvd, L Woodtrail , R Parktrace
Rooms
Master Bedroom First
Bedroom 2 First
Bedroom 3 First
Bedroom 4 First
Interior
Heating Central 2+
Cooling Central 2+
Fireplaces Number 2
Fireplaces Type Gas Log, Two
Fireplace Yes
Appliance Cooktop, Dishwasher, Disposal, Double Oven, Microwave, Tankless Water Heater
Exterior
Exterior Feature Curb/Gutters, Drive-Concrete, Fireplace, View, Sidewalk, Undgrnd Util, Sprinkler Sys
Amenities Available Clubhouse, Common Grounds
Parking Type Garage Door Opener, Garage-Three Car, Garage Faces Side
Building
Foundation Slab
Sewer Private Sewer
Water Public
New Construction Yes
Schools
Elementary Schools Goldsmith-Schiffman
Middle Schools Hampton Cove
High Schools Huntsville
Others
HOA Name Elevate Mgmt
Read Less
Want to know what your home might be worth? Contact us for a FREE valuation!

Our team is ready to help you sell your home for the highest possible price ASAP

Copyright
Based on information from North Alabama MLS.
Bought with Crye-Leike Realtors - Hsv

GET MORE INFORMATION





