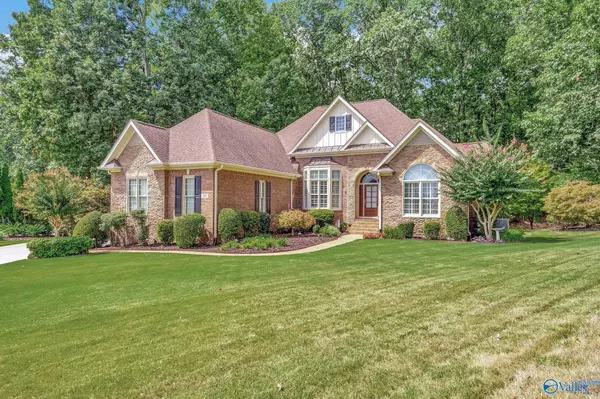$775,000
$775,000
For more information regarding the value of a property, please contact us for a free consultation.
114 Inland Bay Madison, AL 35758
5 Beds
5 Baths
4,723 SqFt
Key Details
Sold Price $775,000
Property Type Single Family Home
Sub Type Single Family Residence
Listing Status Sold
Purchase Type For Sale
Square Footage 4,723 sqft
Price per Sqft $164
Subdivision Highland Lakes
MLS Listing ID 21870255
Sold Date 11/14/24
Style BsmtRanch
Bedrooms 5
Full Baths 2
Half Baths 2
Three Quarter Bath 1
HOA Fees $60/ann
HOA Y/N Yes
Originating Board Valley MLS
Year Built 2002
Lot Size 0.720 Acres
Acres 0.72
Lot Dimensions 53 x 262 x 283 x 186
Property Description
A HIGHLAND LAKES GEM! FULL BASEMENT RANCH situated and the end of a Cul-de-sac, backed up to Rainbow Mountain and The Land Trust. Heavy trim and crown molding in every room, gleaming wood floors in the living areas, eat in kitchen with views of the treed backyard. OFFICE/STUDY for those working at home, Vaulted ceilings in the cozy living room with built in shelving. Sunny Primary bedroom with sitting area. FULL BASEMENT with family room, game room, living area, mini kitchen, and 2 more BEDROOMS. 2 Baths and SO MUCH STORAGE!! Perfect for a Multi-generational family. 3 HVAC 2023,2023,2018. H2O heater 2023, ROOF approx. 9 years. Neighborhood Clubhouse, Pool, Tennis, walking trail
Location
State AL
County Madison
Direction From Hwy 72, South On Slaughter Rd, Left On Manitoba Blvd, Left To Intracoastal Dr, Left To Inland Bay
Rooms
Basement Basement
Master Bedroom First
Bedroom 2 First
Bedroom 3 First
Bedroom 4 Basement
Interior
Heating Central 2+, Electric
Cooling Central 2+
Fireplaces Number 1
Fireplaces Type Gas Log, One
Fireplace Yes
Window Features Double Pane Windows
Appliance Cooktop, Dishwasher, Electric Water Heater, Gas Cooktop, Oven, Microwave
Exterior
Exterior Feature Cul-de-Sac, Curb/Gutters, Treed Lot, Sidewalk, Undgrnd Util, Sprinkler Sys, Park Near By
Amenities Available Clubhouse, Common Grounds, Tennis Court(s)
Parking Type Garage-Attached, Garage-Three Car, Garage Faces Side
Building
Sewer Public Sewer
Water Public
New Construction Yes
Schools
Elementary Schools Rainbow Elementary
Middle Schools Discovery
High Schools Bob Jones
Others
HOA Name Elevate Management
Tax ID 1508344001033000
Read Less
Want to know what your home might be worth? Contact us for a FREE valuation!

Our team is ready to help you sell your home for the highest possible price ASAP

Copyright
Based on information from North Alabama MLS.
Bought with Leading Edge R.E. Group-Mad.

GET MORE INFORMATION





