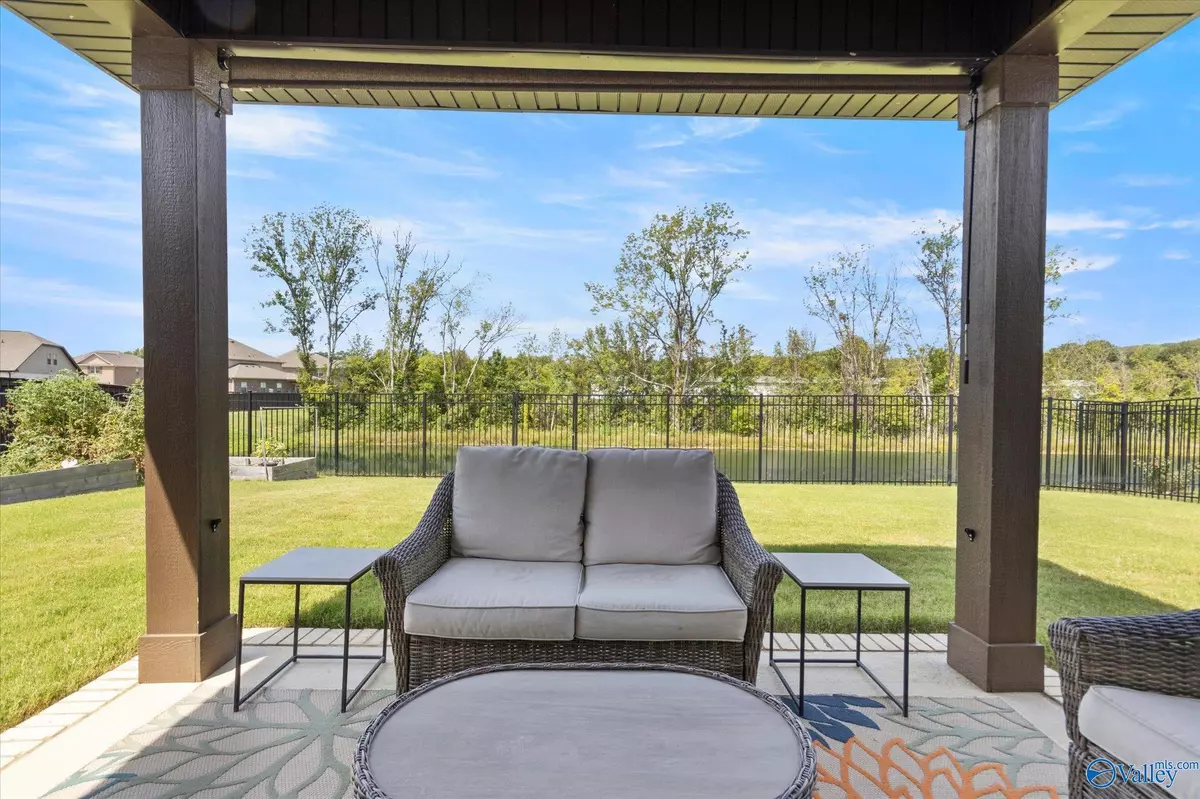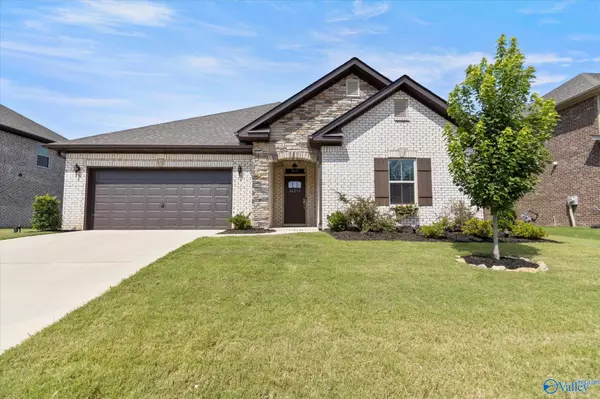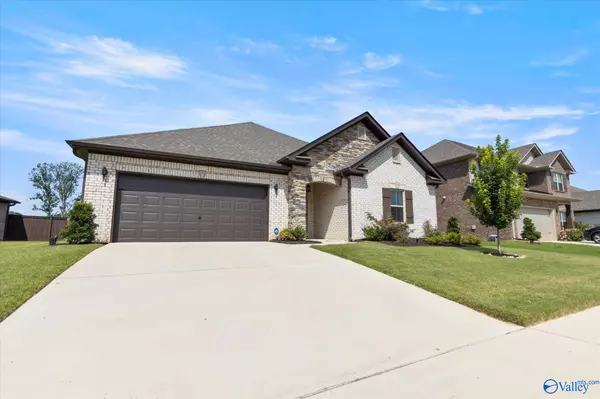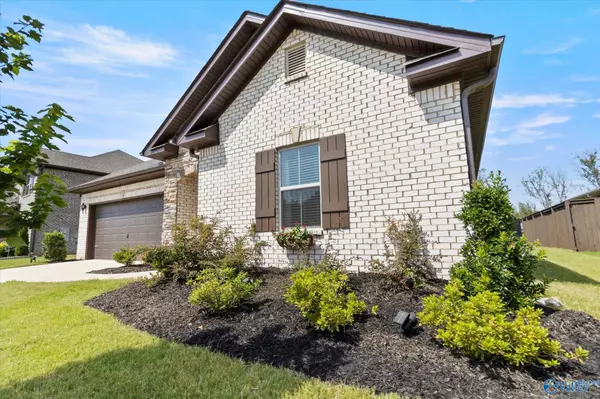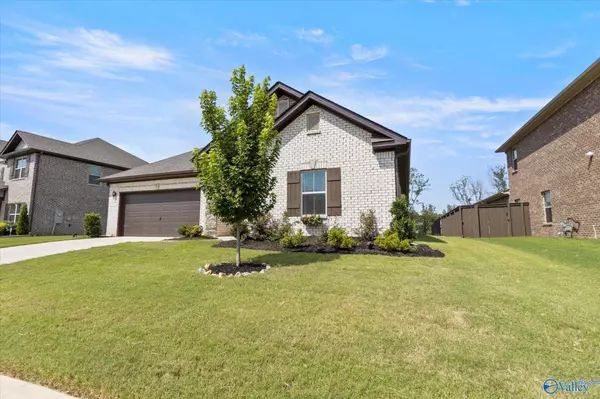$425,000
$450,000
5.6%For more information regarding the value of a property, please contact us for a free consultation.
16214 Trestle Street Huntsville, AL 35803
4 Beds
2 Baths
2,323 SqFt
Key Details
Sold Price $425,000
Property Type Single Family Home
Sub Type Single Family Residence
Listing Status Sold
Purchase Type For Sale
Square Footage 2,323 sqft
Price per Sqft $182
Subdivision The Lakes At Aldridge
MLS Listing ID 21868702
Sold Date 11/15/24
Style Ranch/1 Story,Bungalow/Craftsman,Open Floor Plan
Bedrooms 4
Full Baths 2
HOA Fees $66/ann
HOA Y/N Yes
Originating Board Valley MLS
Year Built 2021
Lot Size 10,890 Sqft
Acres 0.25
Property Description
Welcome to your new home in the heart of South Huntsville! This beautiful brick ranch home has 4 bedrooms including an isolated master suite designed for ultimate comfort and privacy. It features a luxury master bath with high-end finishes, perfect for unwinding after a long day. The enormous walk-in closet conveniently connects to the laundry room, adding a touch of practicality and ease to your daily routine. The open floor plan creates a seamless flow between the living, dining, and kitchen areas, making it ideal for both entertaining and everyday living. Large windows throughout the home offer tons of lighting and stunning views of the tranquil stocked pond!
Location
State AL
County Madison
Direction 431 South To Green Cove Road- Left- Then Right Onto Trestle- Home On Right
Rooms
Master Bedroom First
Bedroom 2 First
Bedroom 3 First
Bedroom 4 First
Interior
Heating Central 1, Electric, Natural Gas
Cooling Central 1, Electric, Gas
Fireplaces Type None
Fireplace No
Appliance Dishwasher, Microwave, Gas Oven, Security System
Exterior
Exterior Feature View, Curb/Gutters, Sidewalk, Undgrnd Util, Sprinkler Sys, Park Near By, Drive-Concrete
Waterfront Description Pond
Building
Foundation Slab
Sewer Public Sewer
Water Public
New Construction Yes
Schools
Elementary Schools Challenger
Middle Schools Challenger
High Schools Grissom High School
Others
HOA Name Elevate
Tax ID 2304200000016.008
SqFt Source Appraiser
Read Less
Want to know what your home might be worth? Contact us for a FREE valuation!

Our team is ready to help you sell your home for the highest possible price ASAP

Copyright
Based on information from North Alabama MLS.
Bought with Re/Max Alliance
GET MORE INFORMATION

