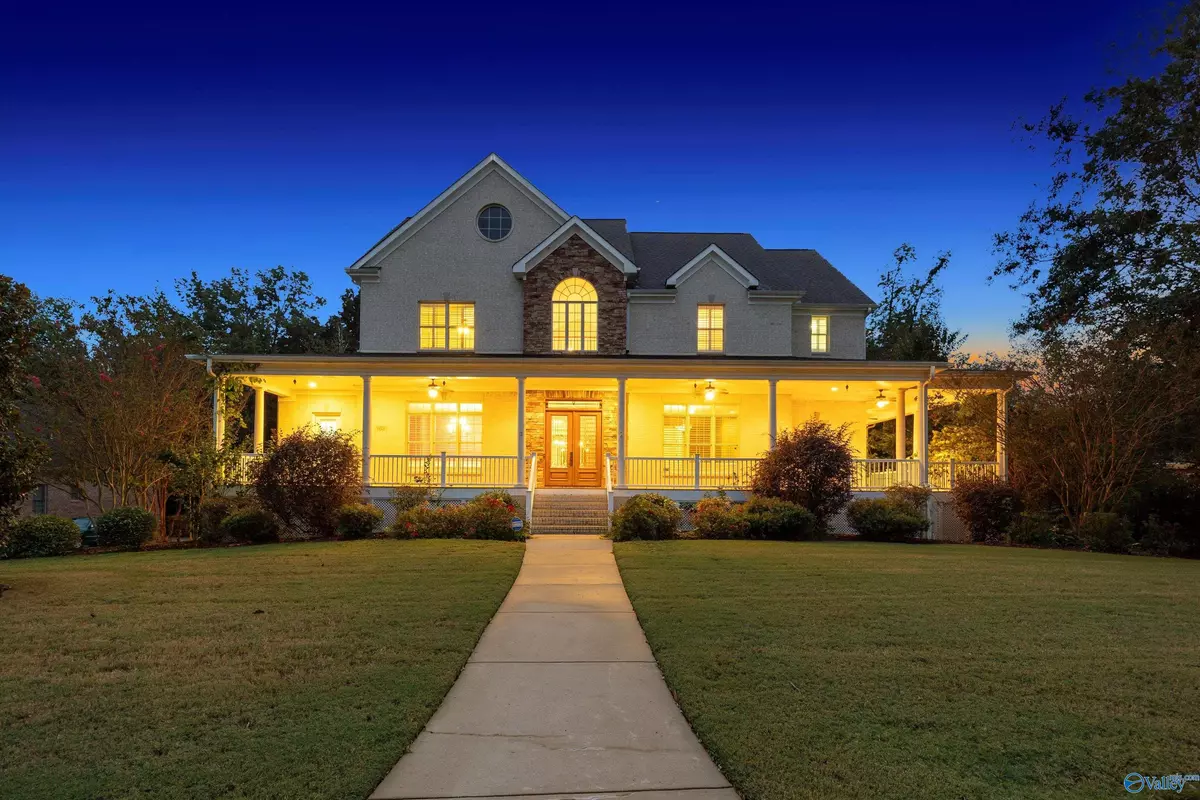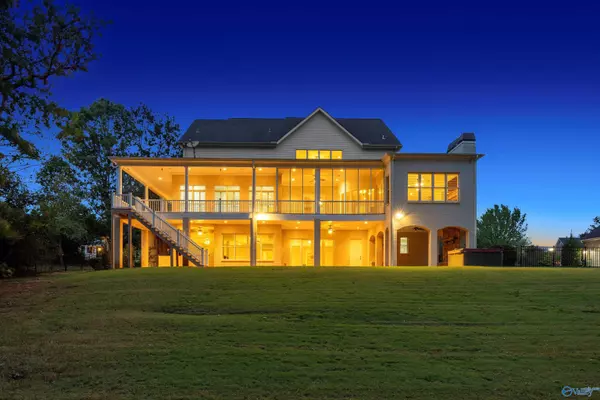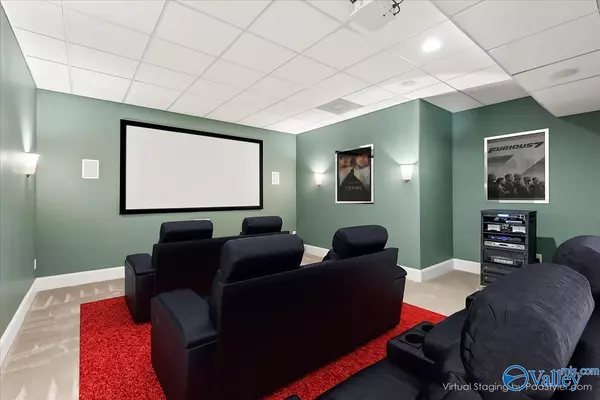$1,050,000
$1,050,000
For more information regarding the value of a property, please contact us for a free consultation.
165 Edenshire Drive Huntsville, AL 35811
5 Beds
6 Baths
7,267 SqFt
Key Details
Sold Price $1,050,000
Property Type Single Family Home
Sub Type Single Family Residence
Listing Status Sold
Purchase Type For Sale
Square Footage 7,267 sqft
Price per Sqft $144
Subdivision Edenshire
MLS Listing ID 21858988
Sold Date 11/25/24
Style Traditional
Bedrooms 5
Full Baths 4
Half Baths 2
HOA Fees $35/ann
HOA Y/N Yes
Originating Board Valley MLS
Year Built 2011
Lot Size 1.560 Acres
Acres 1.56
Lot Dimensions 160 x 487 x 115 x 511
Property Description
Stunning Southern Living riverfront estate sitting on over 1.5 acres! This beautiful home was designed to perfection, and truly is an entertainers dream. With over 7,200sqft sprawling across three floors, this home is setup perfectly for all stages of life. Features include: wrap around porches w/ screened in back porch, 4 spacious bedrooms, each w/ their own ensuite bath & walk in closets, study, beautiful built-ins throughout the home, chefs dream kitchen w/ double oven, gas cook top, 2 dishwashers, pot filler, built-in refrigerator, ice maker, wine fridge, walk-out basement w/ full wet bar, theater room, bonus room, storm shelter/safe room, elevator, 3 car garage w/ storage!
Location
State AL
County Madison
Direction Heading East On Winchester Rd Ne, Turn Left Onto Riverton Rd, Right On Edenshire Dr, Follow Right At The Fork, Home Is On The Right
Rooms
Basement Basement
Master Bedroom First
Bedroom 2 Second
Bedroom 3 Second
Bedroom 4 Second
Interior
Heating Central 2+
Cooling Central 2+
Fireplaces Type Three +, Gas Log, Masonry
Fireplace Yes
Appliance Double Oven, Dishwasher, Microwave, 42 Built In Refrig, Ice Maker, Central Vac, Wine Cooler, Disposal, Tankless Water Heater, Gas Cooktop, Security System
Exterior
Exterior Feature Hot Tub, Fireplace, View, Curb/Gutters, Sidewalk, Undgrnd Util, Sprinkler Sys, Park Near By, Drive-Concrete
Waterfront Description River Front,Water Access,Waterfront
View Water
Building
Sewer Septic Tank
Water Public
New Construction Yes
Schools
Elementary Schools Riverton Elementary
Middle Schools Buckhorn
High Schools Buckhorn
Others
HOA Name Edenshire
Tax ID 0807360002001006
Read Less
Want to know what your home might be worth? Contact us for a FREE valuation!

Our team is ready to help you sell your home for the highest possible price ASAP

Copyright
Based on information from North Alabama MLS.
Bought with Legend Realty
GET MORE INFORMATION





