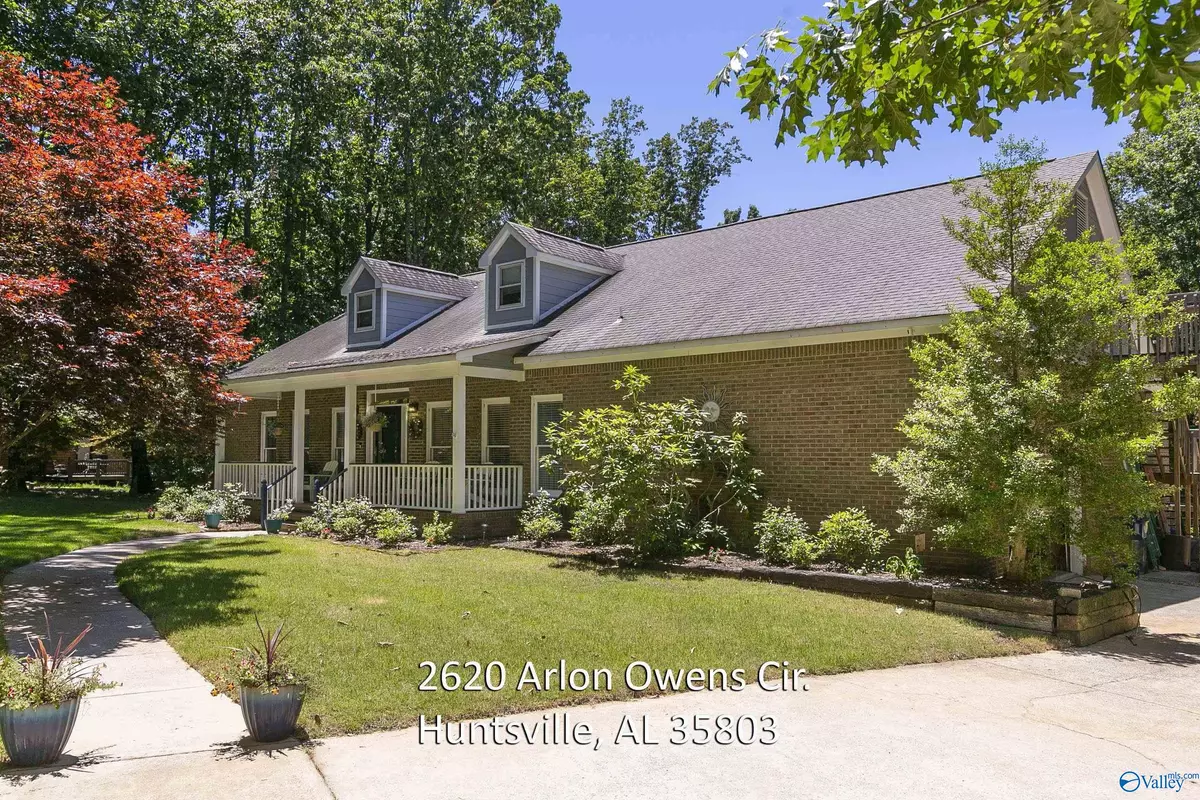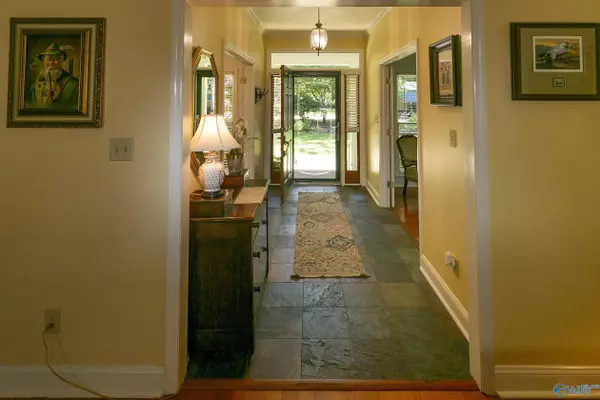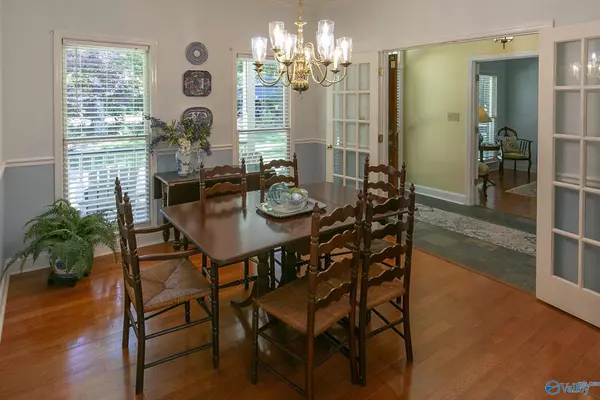$540,000
$600,000
10.0%For more information regarding the value of a property, please contact us for a free consultation.
2620 Arlon Owens Circle SE Huntsville, AL 35803
4 Beds
3 Baths
3,890 SqFt
Key Details
Sold Price $540,000
Property Type Single Family Home
Sub Type Single Family Residence
Listing Status Sold
Purchase Type For Sale
Square Footage 3,890 sqft
Price per Sqft $138
Subdivision Metes And Bounds
MLS Listing ID 21865915
Sold Date 12/23/24
Bedrooms 4
Full Baths 2
Three Quarter Bath 1
HOA Y/N No
Originating Board Valley MLS
Lot Size 1.220 Acres
Acres 1.22
Lot Dimensions 131 x 397 x 144 x 156 x 14 x 229
Property Description
Beautiful, private 4 Bedroom 3 Bath Ranch home with a large upper rec room/in-law suite situated on 1.22 wooded acres on Green Mountain. The roomy kitchen offers granite counters, tile floors, & stainless appliances. The family room has wood floors and a gas fireplace. Spacious Owners Suite w/walk in closet, wood floors plus updated Glamour bath. Enjoy the in-ground saltwater pool. Step outside onto the two level deck to relax in the hot tub and enjoy nature. Ample storage with a floored attic, and 2 car carport for RV or boat, plus a two-car attached garage. Encapsulated crawl space for storage and storm shelter. City amenities and schools. No land restrictions. Security System.
Location
State AL
County Madison
Direction Take Bailey Cove Rd To Green Mountain Rd, Take Slight Right Onto South Shawdee Rd, Turn Right Onto Arlon Owens Circle. Home On Left.
Rooms
Basement Crawl Space
Master Bedroom First
Bedroom 2 First
Bedroom 3 First
Bedroom 4 First
Interior
Heating Central 2, Electric
Cooling Central 2, Electric
Fireplaces Number 1
Fireplaces Type One, Gas Log
Fireplace Yes
Appliance Range, Dishwasher, Microwave
Exterior
Exterior Feature Treed Lot, View, Sprinkler Sys, Drive-Paved/Asphalt, Storm Shelter
Building
Sewer Septic Tank
Water Public
New Construction Yes
Schools
Elementary Schools Mountain Gap
Middle Schools Mountain Gap
High Schools Grissom High School
Others
Tax ID 2302100000073.000
Read Less
Want to know what your home might be worth? Contact us for a FREE valuation!

Our team is ready to help you sell your home for the highest possible price ASAP

Copyright
Based on information from North Alabama MLS.
Bought with Keller Williams Realty
GET MORE INFORMATION





