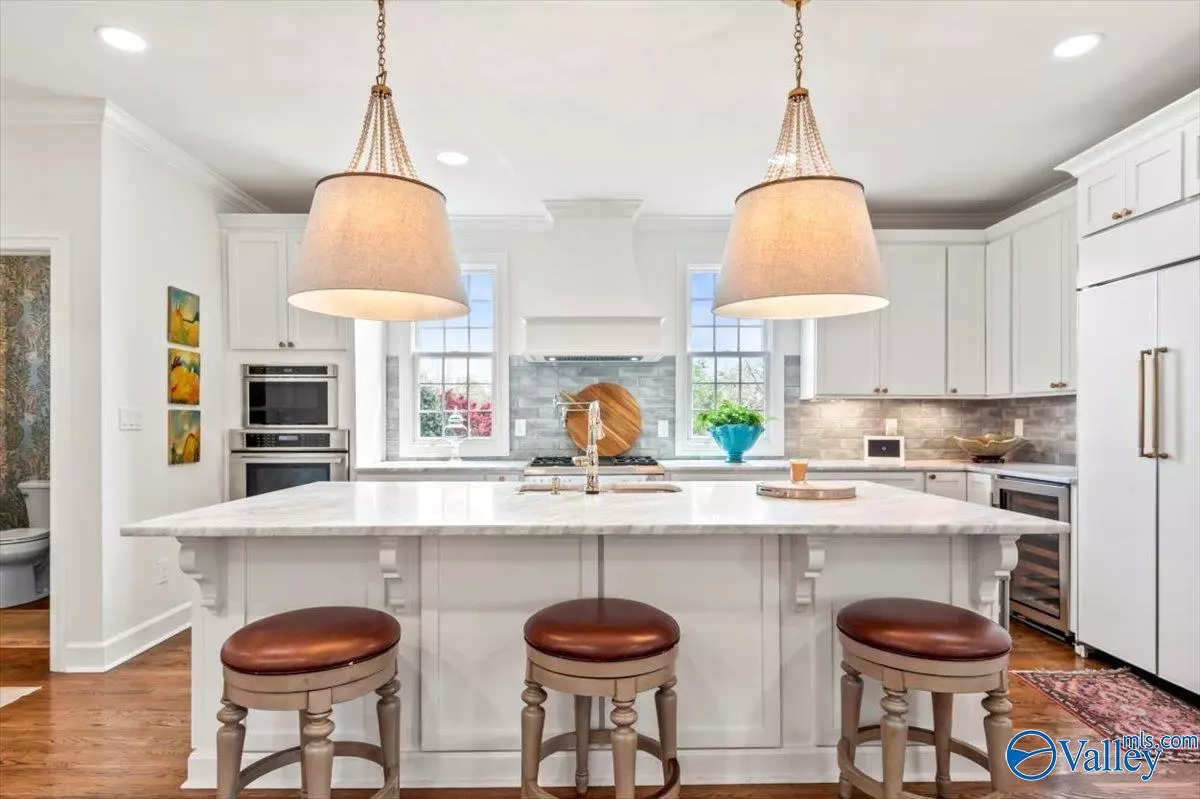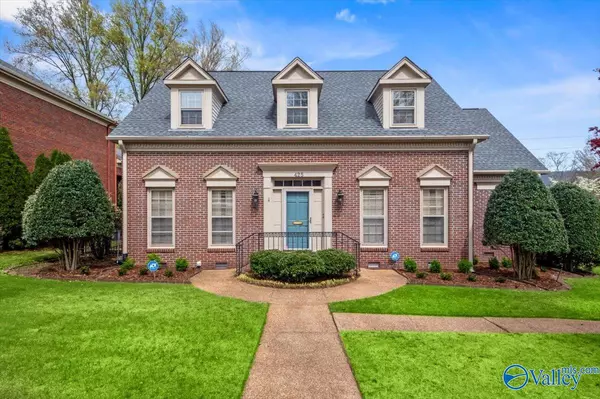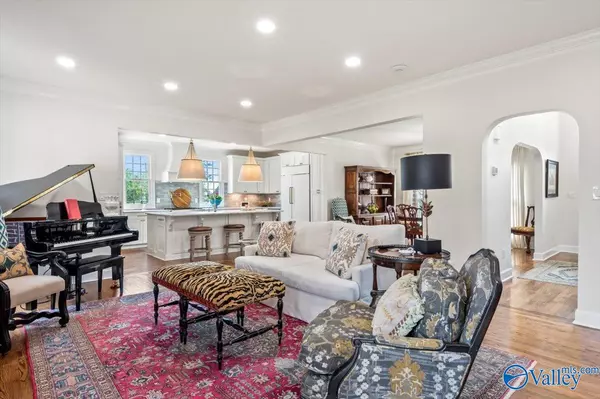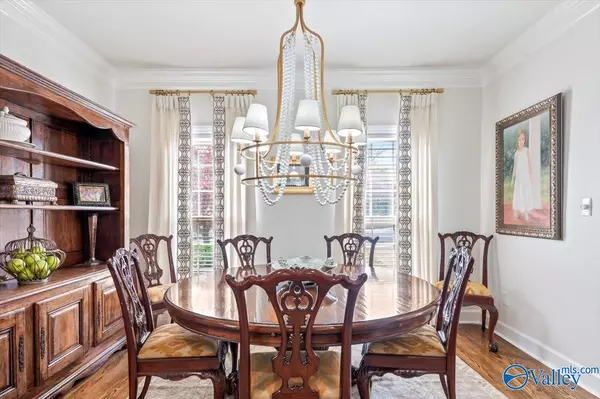$975,000
$1,095,500
11.0%For more information regarding the value of a property, please contact us for a free consultation.
425 White Street SE Huntsville, AL 35801
3 Beds
3 Baths
2,469 SqFt
Key Details
Sold Price $975,000
Property Type Single Family Home
Sub Type Single Family Residence
Listing Status Sold
Purchase Type For Sale
Square Footage 2,469 sqft
Price per Sqft $394
Subdivision Twickenham
MLS Listing ID 21856739
Sold Date 12/30/24
Bedrooms 3
Full Baths 1
Half Baths 1
Three Quarter Bath 1
HOA Y/N No
Originating Board Valley MLS
Year Built 1985
Lot Size 0.330 Acres
Acres 0.33
Lot Dimensions 146.15 x 64.98 x 75.05 x 81.81 x 125
Property Description
FULLY Renovated! Downtown Huntsville! This renovated gem boasts a fully renovated kitchen with marble countertops & top of the line appliances, complemented by an inviting open floorplan. Discover tranquility in the renovated primary suite - located on the main level. Featuring 3 bedrooms, 2.5 baths, & a 2-car garage, this residence blends premier finishes with practicality. Ample storage ensures organized living with a large floored attic over garage & off Bedrooms 2 & 3. Oversized lot with driveway - perfect for additional detached garage. All the work is done & ready to be enjoyed. See documents for renovation & update details. Twickenham Historic District.
Location
State AL
County Madison
Direction From Governors Dr., North On California St. Left Onto White St. Home Is On The Right. From I565, Exit To Pratt Av. R On Pratt. R On Andrew Jackson Way. R On White St. Home Is On The Right.
Rooms
Basement Crawl Space
Master Bedroom First
Bedroom 2 Second
Bedroom 3 Second
Interior
Heating Central 2
Cooling Central 2
Fireplaces Number 1
Fireplaces Type One, Gas Log
Fireplace Yes
Appliance Range, Oven, Warming Drawer, 48 Built In Refrig
Exterior
Exterior Feature Curb/Gutters, Sidewalk, Drive-Concrete
Building
Sewer Public Sewer
Water Public
New Construction Yes
Schools
Elementary Schools Blossomwood
Middle Schools Huntsville
High Schools Huntsville
Others
Tax ID 1407364002006.000
Read Less
Want to know what your home might be worth? Contact us for a FREE valuation!

Our team is ready to help you sell your home for the highest possible price ASAP

Copyright
Based on information from North Alabama MLS.
Bought with Averbuch Realty Downtown
GET MORE INFORMATION





