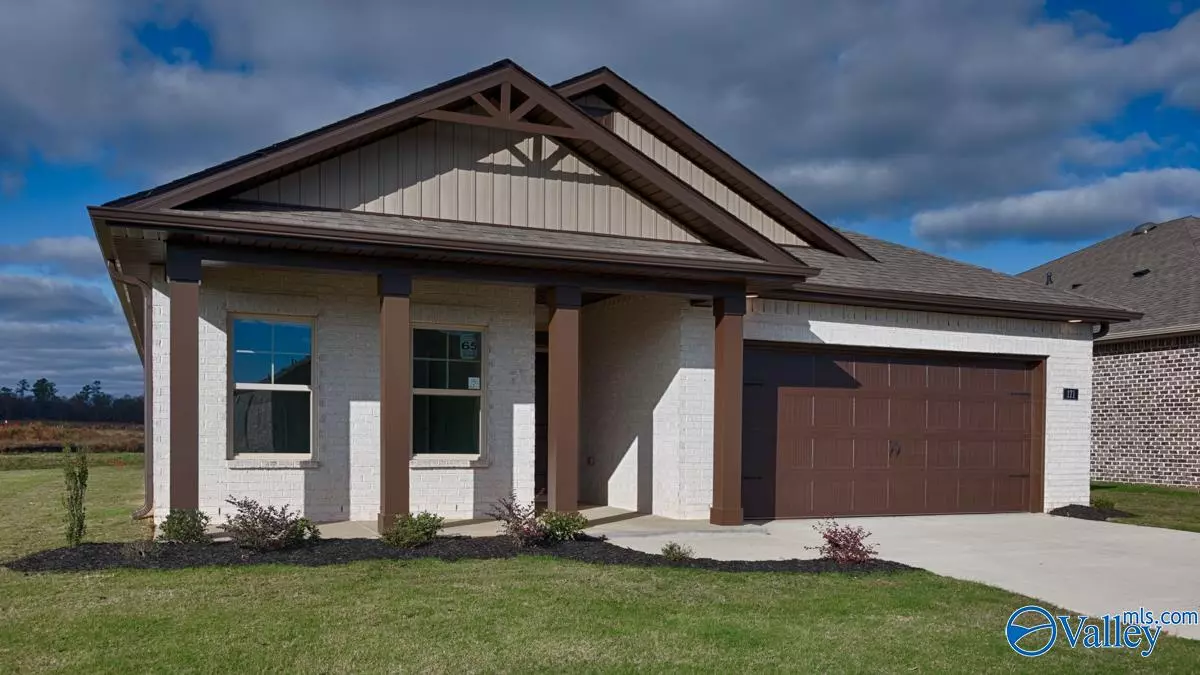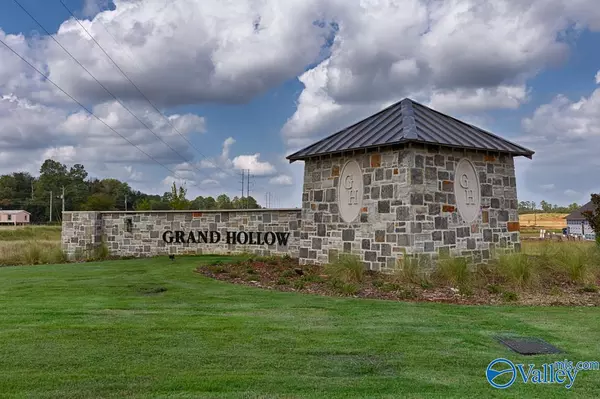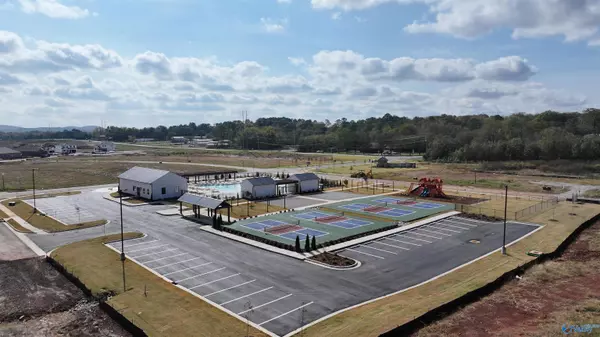$328,500
$333,765
1.6%For more information regarding the value of a property, please contact us for a free consultation.
171 Foundry Street Huntsville, AL 35811
4 Beds
3 Baths
2,108 SqFt
Key Details
Sold Price $328,500
Property Type Single Family Home
Sub Type Single Family Residence
Listing Status Sold
Purchase Type For Sale
Square Footage 2,108 sqft
Price per Sqft $155
Subdivision Grand Hollow
MLS Listing ID 21868211
Sold Date 12/31/24
Style Ranch/1 Story
Bedrooms 4
Full Baths 2
Three Quarter Bath 1
HOA Fees $34/ann
HOA Y/N Yes
Originating Board Valley MLS
Year Built 2024
Lot Size 8,276 Sqft
Acres 0.19
Property Description
Move In Ready- The Robinson! *4 Bedrooms *3 Baths *2 Car Garage *Impressive Foyer Entry *9' Ceilings *Crown Molding and Luxury Vinyl Plank in Main Living Areas *Spacious Kitchen *Large Granite Island and Counters *Cabinets w/Crown *Designer Knobs *Open Living Area *Dining Area *Master Suite *Tiled Shower *Garden Tub 4.99% (Govt)/5.5%(Conv) Rates AND up to $5,000 "Closing Costs" *Using DHI Mortgage. PLUS PICK 2: FRIDGE,BLINDS OR EXTRA $5000 CLOSING. For December closings*Using DHI Mortgage. Double Vanity w/Quartz Counters *Smart Home Features * **"AND Zero Money Down Financing programs available.” *All Information to be Verified by Purchaser*
Location
State AL
County Madison
Direction Hwy231/431 R. Countess Rd At The 2nd Entrance For Baltimore Hill Rd/ Moores Mill Rd Bear L., Community Is On The Right. From Hwy 72 E., L Moores Mill Rd, Left @baltimore Hill, R. Foundry St.
Rooms
Master Bedroom First
Bedroom 2 First
Bedroom 3 First
Bedroom 4 First
Interior
Interior Features Low Flow Plumbing Fixtures
Heating Central 1
Cooling Central 1
Fireplaces Type None
Fireplace No
Window Features Double Pane Windows
Appliance Dishwasher, Disposal, Microwave, Range
Building
Foundation Slab
Sewer Public Sewer
Water Public
New Construction Yes
Schools
Elementary Schools Mt Carmel Elementary
Middle Schools Buckhorn
High Schools Buckhorn
Others
HOA Name Neighborhood Management, LLC
Tax ID 0808280001061.074
Read Less
Want to know what your home might be worth? Contact us for a FREE valuation!

Our team is ready to help you sell your home for the highest possible price ASAP

Copyright
Based on information from North Alabama MLS.
Bought with Rosenblum Realty, Inc.
GET MORE INFORMATION





