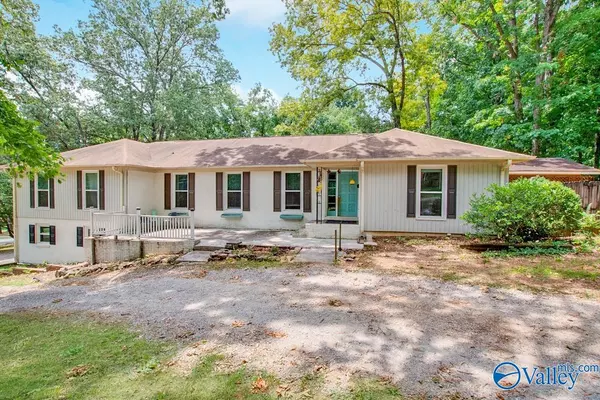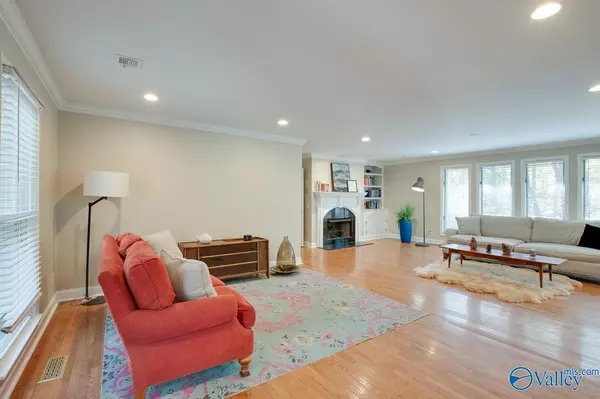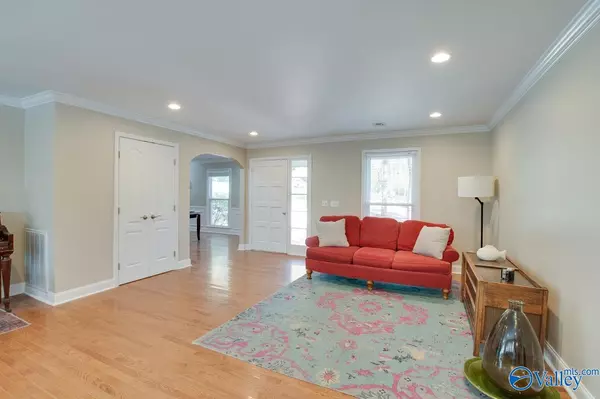$412,000
$445,000
7.4%For more information regarding the value of a property, please contact us for a free consultation.
1125 Hobbs Place SE Huntsville, AL 35803
5 Beds
3 Baths
3,791 SqFt
Key Details
Sold Price $412,000
Property Type Single Family Home
Sub Type Single Family Residence
Listing Status Sold
Purchase Type For Sale
Square Footage 3,791 sqft
Price per Sqft $108
Subdivision Pine Grove
MLS Listing ID 21876241
Sold Date 01/09/25
Style BsmtRanch
Bedrooms 5
Full Baths 2
Three Quarter Bath 1
HOA Y/N No
Originating Board Valley MLS
Year Built 1975
Lot Size 0.870 Acres
Acres 0.87
Lot Dimensions 232 x 194 x 211 x 194
Property Description
Charming 5-bedroom, 3-bathroom home w/ in-law suite in Southeast Huntsville sits on a spacious 0.87-acre corner lot. The cozy living room, featuring a gas log fireplace, overlooks the backyard and pool. The kitchen, filled with natural light, offers ample cabinet space and a breakfast area that opens onto a large covered deck. The walkout basement includes a recreation room with a fireplace and dual laundry areas—one on the main level and another in the basement. An oversized 2-car garage with a workbench adds convenience. Entire home freshly painted. Located near Aldridge Creek Greenway, this home is ideal for entertaining or hosting guests, with a refreshing pool for summer enjoyment.
Location
State AL
County Madison
Direction South On Mem. Pkwy. Left On Mountain Gap. Left On Todd Mill, Home On Left At Corner Of Todd Mill And Hobbs Pl.
Rooms
Basement Basement
Master Bedroom First
Bedroom 2 First
Bedroom 3 First
Bedroom 4 Basement
Interior
Heating Central 2
Cooling Central 2
Fireplaces Number 2
Fireplaces Type Gas Log, Two
Fireplace Yes
Appliance Dishwasher, Microwave, Range
Exterior
Exterior Feature Corner Lot, Drive- Circular, Drive-Concrete, Treed Lot
Private Pool false
Building
Sewer Public Sewer
Water Public
New Construction Yes
Schools
Elementary Schools Mountain Gap
Middle Schools Mountain Gap
High Schools Grissom High School
Others
Tax ID 2303054001083000
Read Less
Want to know what your home might be worth? Contact us for a FREE valuation!

Our team is ready to help you sell your home for the highest possible price ASAP

Copyright
Based on information from North Alabama MLS.
Bought with Re/Max Today
GET MORE INFORMATION





