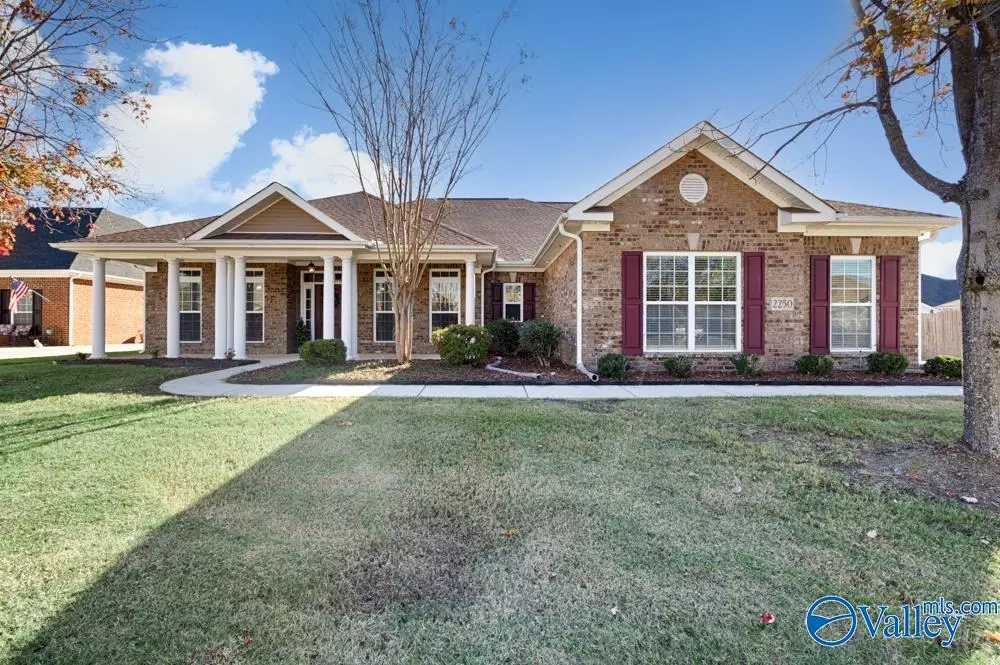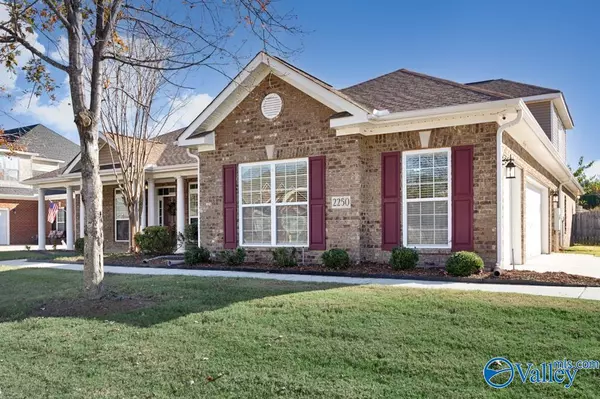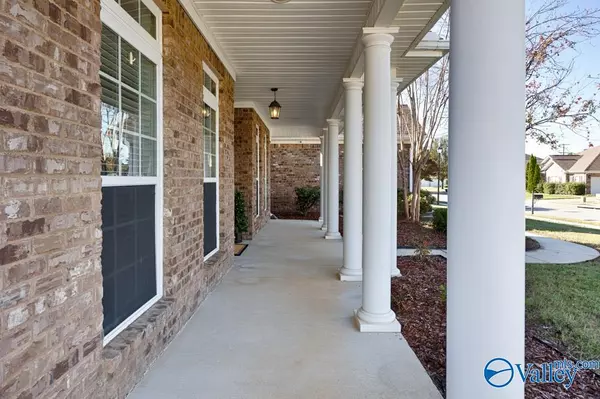$495,000
$525,000
5.7%For more information regarding the value of a property, please contact us for a free consultation.
2250 Towne Park Drive Huntsville, AL 35803
5 Beds
5 Baths
3,732 SqFt
Key Details
Sold Price $495,000
Property Type Single Family Home
Sub Type Single Family Residence
Listing Status Sold
Purchase Type For Sale
Square Footage 3,732 sqft
Price per Sqft $132
Subdivision Renaissance
MLS Listing ID 21876734
Sold Date 01/17/25
Bedrooms 5
Full Baths 4
Half Baths 1
HOA Fees $41/ann
HOA Y/N Yes
Originating Board Valley MLS
Year Built 2010
Lot Size 0.260 Acres
Acres 0.26
Lot Dimensions 96 x 140
Property Description
Stunning 2-story home features 5 bd, 5 bth, & office. Crown molding & abundant windows accentuate the spacious design, while new LVP flooring flows throughout the downstairs. The living room offers a cozy fireplace, & the kitchen boasts a large island, granite countertops, & ample workspace. The primary suite includes a large walk-in closet, ensuite bath w/Jacuzzi tub & double vanity. 3 additional bedrooms are downstairs. Upstairs, enjoy a large bonus room, 5th bedroom w/new carpet, & full bath. Outside, relax on the screened-in patio or additional patio within the fenced yard. Garage was newly epoxied. Conveniently located close to Redstone Arsenal, downtown Huntsville, shopping & Dinning.
Location
State AL
County Madison
Direction Us-231 N To Redstone Rd Sw - Turn Right. Turn Left On Prominence Dr. Turn Right On Towne Park Dr Sw. Home Down On Left.
Rooms
Master Bedroom First
Bedroom 2 First
Bedroom 3 First
Bedroom 4 First
Interior
Heating Central 2
Cooling Central 2
Fireplaces Number 2
Fireplaces Type Gas Log, Two
Fireplace Yes
Exterior
Exterior Feature Curb/Gutters, Drive-Concrete, Sidewalk
Building
Foundation Slab
Sewer Public Sewer
Water Public
New Construction Yes
Schools
Elementary Schools Farley
Middle Schools Challenger
High Schools Grissom High School
Others
HOA Name Renaissance HOA
Tax ID 2303073000001.020
Read Less
Want to know what your home might be worth? Contact us for a FREE valuation!

Our team is ready to help you sell your home for the highest possible price ASAP

Copyright
Based on information from North Alabama MLS.
Bought with Keller Williams Realty
GET MORE INFORMATION





