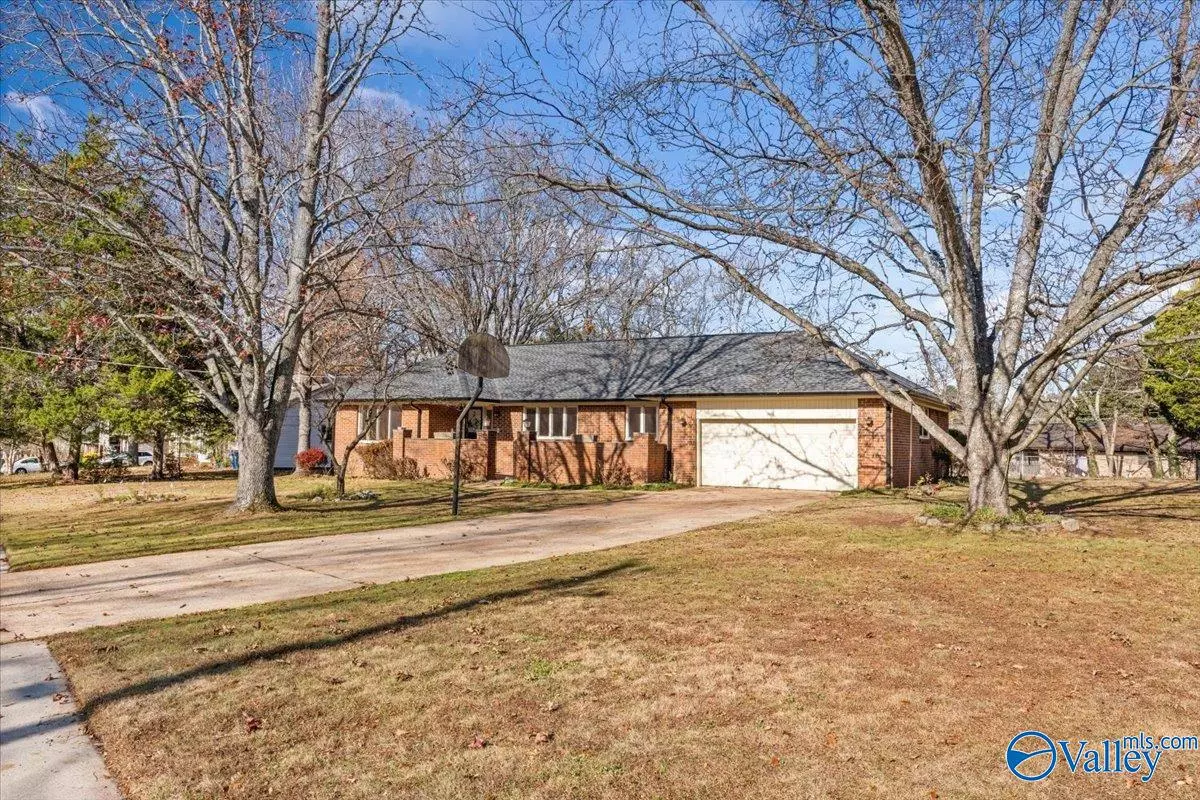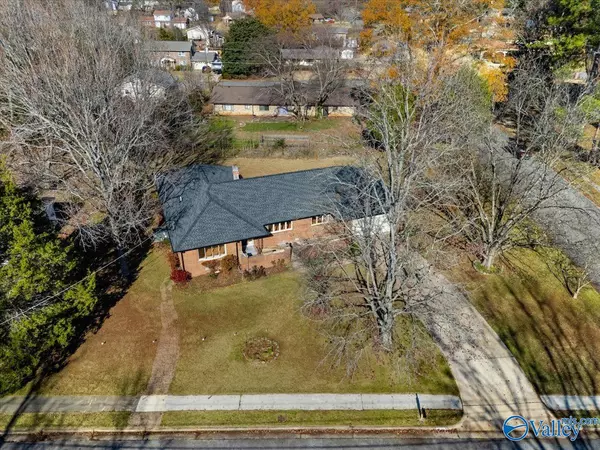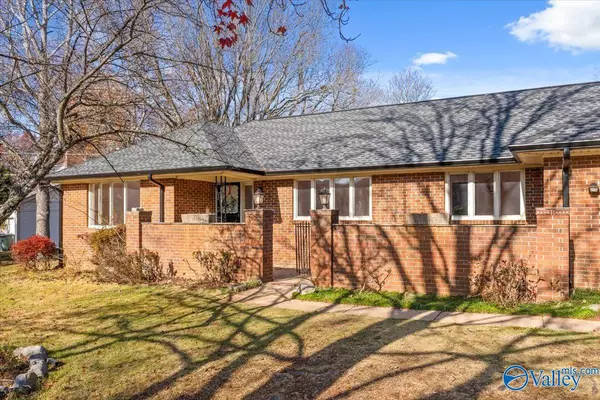$355,800
$369,000
3.6%For more information regarding the value of a property, please contact us for a free consultation.
2523 Excalibur Drive SE Huntsville, AL 35803
3 Beds
2 Baths
1,958 SqFt
Key Details
Sold Price $355,800
Property Type Single Family Home
Sub Type Single Family Residence
Listing Status Sold
Purchase Type For Sale
Square Footage 1,958 sqft
Price per Sqft $181
Subdivision Camelot
MLS Listing ID 21877134
Sold Date 01/24/25
Style Ranch/1 Story,Traditional
Bedrooms 3
Full Baths 2
HOA Y/N No
Originating Board Valley MLS
Year Built 1970
Property Description
Rare find in sought after Camelot subdivision! Large corner full-brick rancher is move-in ready w/ high-end updates that will stand the test of time. South HSV dream home that requires no renovations! Home boasts brand-new Pex plumbing, a conversion to gas w/ tankless water heater, a new roof, new HVAC ducts, new oversized 5" gutters w/ leaf guards, an underground dog fence, new extra-large Pella windows fill the home w/light, & the kitchen shines w/ premium Wolfe 5-burner stove, quartz countertops, and pull outs. The luxurious master suite features an expansive closet ready for custom built-ins, creating a true sanctuary. Enjoy the patio looking at the mountain & walk to Camelot Pool!
Location
State AL
County Madison
Direction Head Se On Bailey Cove, Turn Left On Willena Drive, Left On Queens Pl, Right On Excalibur Dr. Home Will Be At The Corner On The Left Excalibur And Camelot.
Rooms
Basement Crawl Space
Master Bedroom First
Bedroom 2 First
Bedroom 3 First
Interior
Heating Central 1, Natural Gas
Cooling Central 1, Gas
Fireplaces Number 1
Fireplaces Type Masonry, One
Fireplace Yes
Window Features Double Pane Windows
Appliance Cooktop, Dishwasher, Disposal, Gas Cooktop, Gas Oven, Gas Water Heater, Microwave, Oven, Tankless Water Heater
Exterior
Exterior Feature Corner Lot, Curb/Gutters, Drive-Concrete, Fireplace, Park Near By, See Remarks, View
Handicap Access Stall Shower, Grip-Accessible Features
Building
Sewer Public Sewer
Water Public
New Construction Yes
Schools
Elementary Schools Mountain Gap
Middle Schools Mountain Gap
High Schools Grissom High School
Others
Tax ID 2302043004031000
Read Less
Want to know what your home might be worth? Contact us for a FREE valuation!

Our team is ready to help you sell your home for the highest possible price ASAP

Copyright
Based on information from North Alabama MLS.
Bought with Southern Elite Realty
GET MORE INFORMATION





