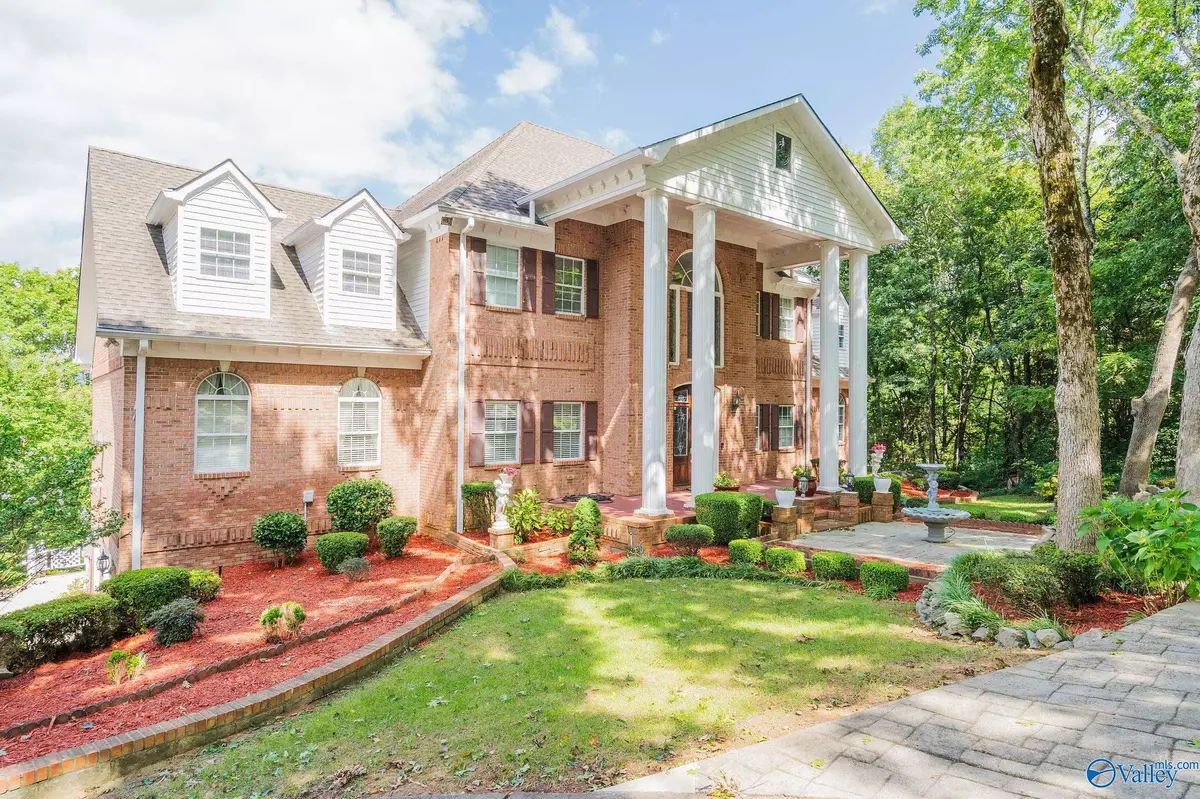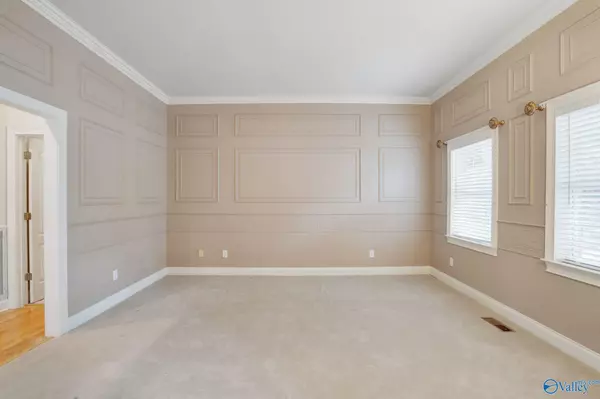$695,000
$700,000
0.7%For more information regarding the value of a property, please contact us for a free consultation.
11032 SE Everest Circle SE Huntsville, AL 35803
5 Beds
6 Baths
5,359 SqFt
Key Details
Sold Price $695,000
Property Type Single Family Home
Sub Type Single Family Residence
Listing Status Sold
Purchase Type For Sale
Square Footage 5,359 sqft
Price per Sqft $129
Subdivision Stonemark
MLS Listing ID 21869039
Sold Date 02/07/25
Style BsmtRanch,Traditional
Bedrooms 5
Full Baths 4
Half Baths 1
Three Quarter Bath 1
HOA Fees $66/qua
HOA Y/N Yes
Originating Board Valley MLS
Year Built 1997
Lot Size 0.600 Acres
Acres 0.6
Lot Dimensions 101 x 204 x 187 x 181
Property Description
Nestled in the picturesque Stonemark subdivision of Huntsville, this elegant 2-story brick home sits on two spacious lots. Welcoming grand entry with main-level primary suite, a large living area with soaring 2-story ceilings, and a generously sized dining room perfect for entertaining. The kitchen boasts granite countertops, an island, double ovens, and a bar area overlooking the breakfast nook and living space with serene backyard views. The second level offers 3 bedrooms, 2 baths, and a rec room. The fully finished basement includes a bedroom, bath, living area, potential kitchen area, and private entry with a deck, creating an ideal in-law suite.
Location
State AL
County Madison
Direction South Parkway To Mtn Gap. Stonemark Off Mtn Gap Rd. Go Mathis Mountain To Everest Dr, Left, House On Left
Rooms
Basement Basement
Master Bedroom First
Bedroom 2 Second
Bedroom 3 Second
Bedroom 4 Second
Interior
Heating Central 2
Cooling Central 2, Electric, Gas
Fireplaces Type Gas Log, Three +
Fireplace Yes
Appliance Cooktop, Dishwasher, Double Oven, Microwave, Oven
Exterior
Exterior Feature Gazebo, Sprinkler Sys, View
Amenities Available Clubhouse, Tennis Court(s)
Building
Sewer Public Sewer
Water Public
New Construction Yes
Schools
Elementary Schools Challenger
Middle Schools Challenger
High Schools Grissom High School
Others
HOA Name Stonemark
Tax ID 2303082003046000
Read Less
Want to know what your home might be worth? Contact us for a FREE valuation!

Our team is ready to help you sell your home for the highest possible price ASAP

Copyright
Based on information from North Alabama MLS.
Bought with Keller Williams Realty Madison
GET MORE INFORMATION





