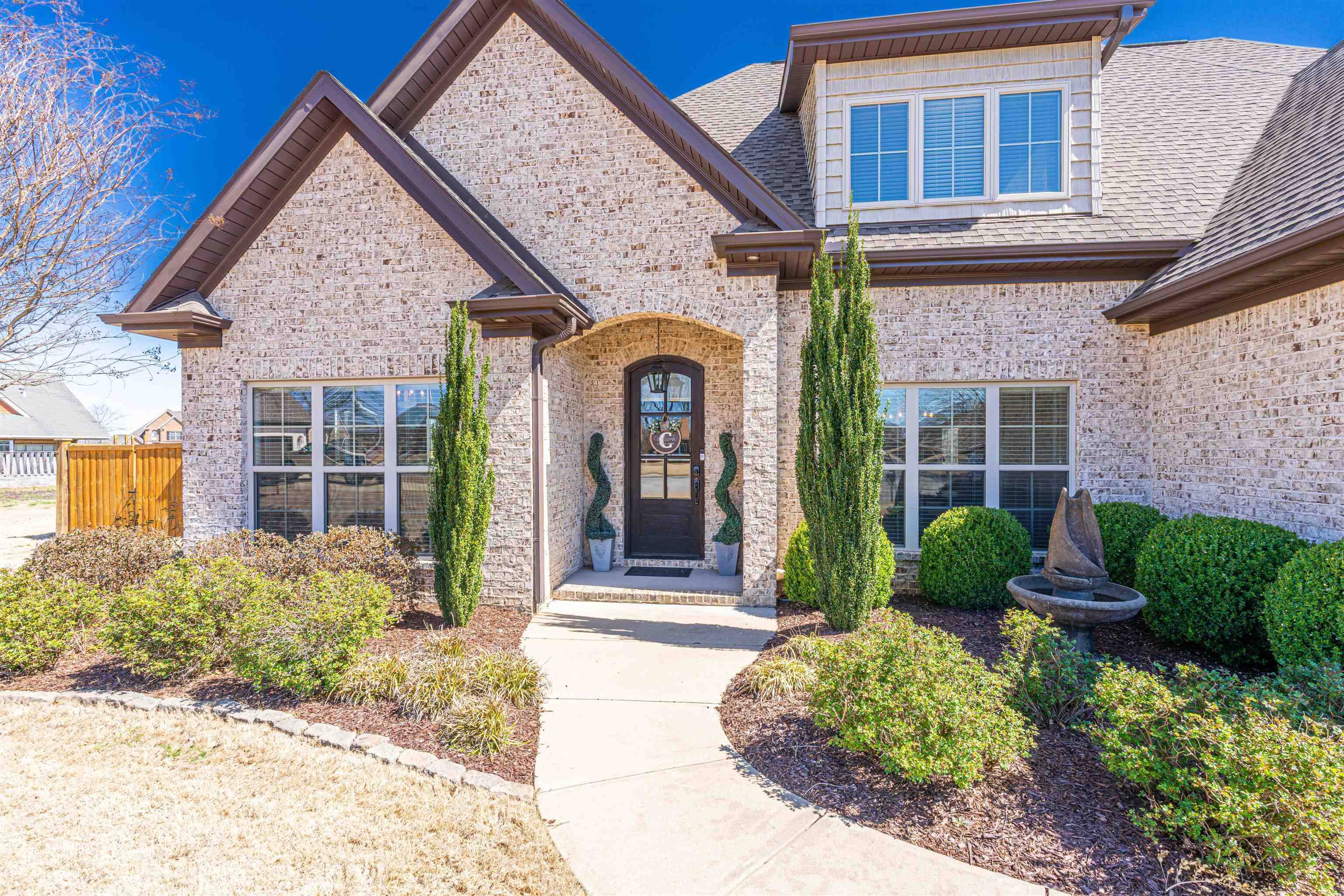$545,000
$580,900
6.2%For more information regarding the value of a property, please contact us for a free consultation.
1123 Lake Spencer Dr Tuscumbia, AL 35674
4 Beds
3 Baths
3,044 SqFt
Key Details
Sold Price $545,000
Property Type Single Family Home
Sub Type Residential
Listing Status Sold
Purchase Type For Sale
Square Footage 3,044 sqft
Price per Sqft $179
Subdivision Spencer Place Phase Ii
MLS Listing ID 521350
Sold Date 07/03/25
Style 2 Story,Traditional
Bedrooms 4
Full Baths 3
HOA Y/N No
Year Built 2017
Annual Tax Amount $2,333
Tax Year 2024
Property Sub-Type Residential
Property Description
This beautiful designer home features an open floor plan. The kitchen was recently updated with all new major appliances. The primary bedroom boasts a sitting area and his-and-her closets, while the expansive primary bathroom features two separate vanities. With four bedrooms and three bathrooms, plus an upstairs office easily convertible to a fifth bedroom, this home accommodates a variety of needs. The upstairs bonus room, currently a home theater, adds another dimension of living space. Practical features include a storm cellar in the double garage and ample outdoor space with a covered patio saltwater pool, and a generously sized fenced backyard within a cul-de-sac. There's room to add an additional garage if desired.
Location
State AL
County Colbert
Zoning 00 Residential
Interior
Interior Features Ceiling - Smooth, Ceiling - Speciality, Ceiling-High, Counters-Granite, Crown Molding, Double Closets, Double Vanity, Eat-in Kitchen, Entrance Foyer, Glamour Bath, High Speed Internet, Kitchen Island, Open Floorplan, Pantry (InteriorFeatures), Primary Bedroom Main, Primary Shower & Tub, Recessed Lighting, Smart Thermostat, Tile Shower, Tray Ceiling(s), Walk-In Closet(s)
Heating 2 Central Units, Fireplace(s), Natural Gas
Cooling Ceiling Fan(s), Central Air
Flooring Carpet, Tile (Flooring), Wood (Flooring)
Fireplaces Number 1
Fireplace Yes
Exterior
Exterior Feature Lighting (ExteriorFeat), Private Yard, Rain Gutters
Garage Spaces 2.0
Fence Back Yard, Privacy, Wood (Fencing)
Pool In Ground, Liner, Salt Water, Vinyl (PoolFeatures)
View Neighborhood
Roof Type Architectual/Dimensional
Building
Lot Description Back Yard (LotFeatures), Cul-De-Sac, Irregular Lot, Level, Pie Shaped Lot
Foundation Slab
Sewer Public Sewer
Water Public (WaterSource)
Schools
Elementary Schools R E Thompson
Middle Schools Deshler
High Schools Deshler
Read Less
Want to know what your home might be worth? Contact us for a FREE valuation!

Our team is ready to help you sell your home for the highest possible price ASAP
Bought with Prime Properties Realty And Auction LLC
GET MORE INFORMATION





